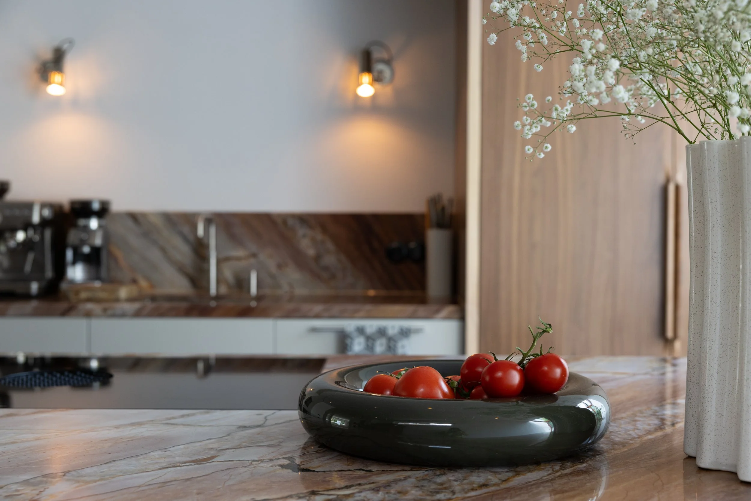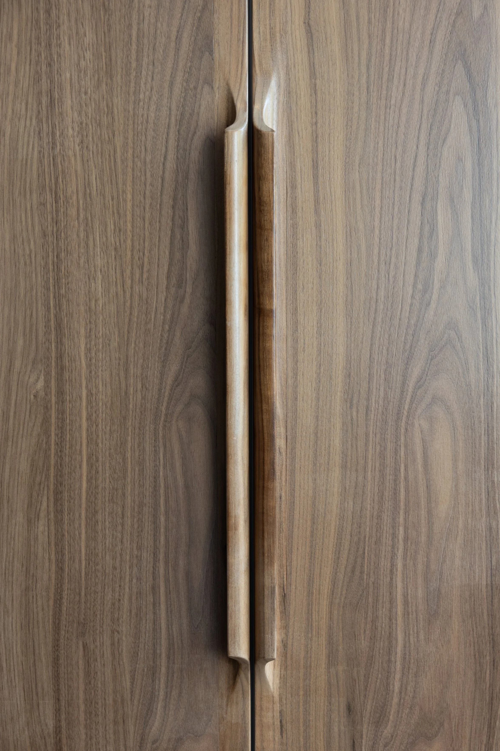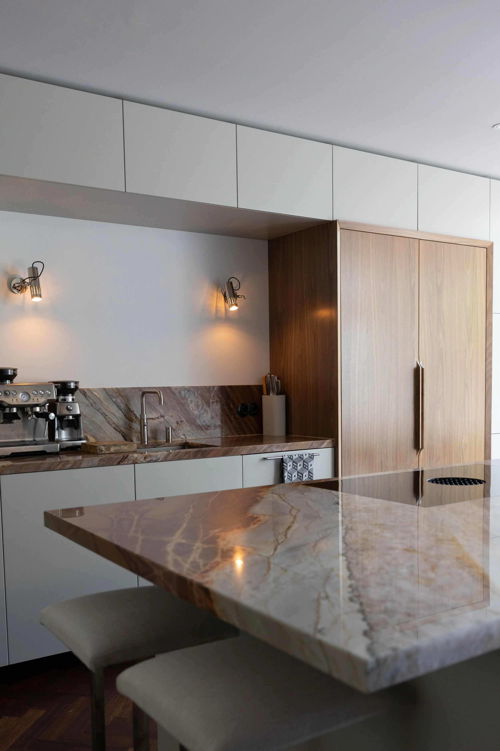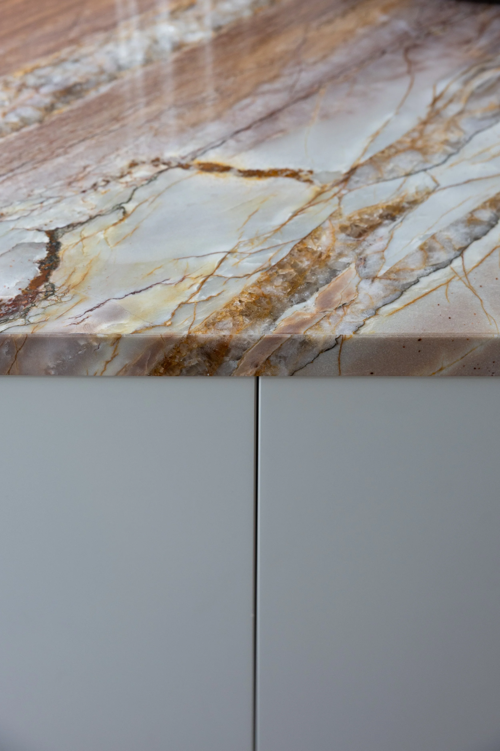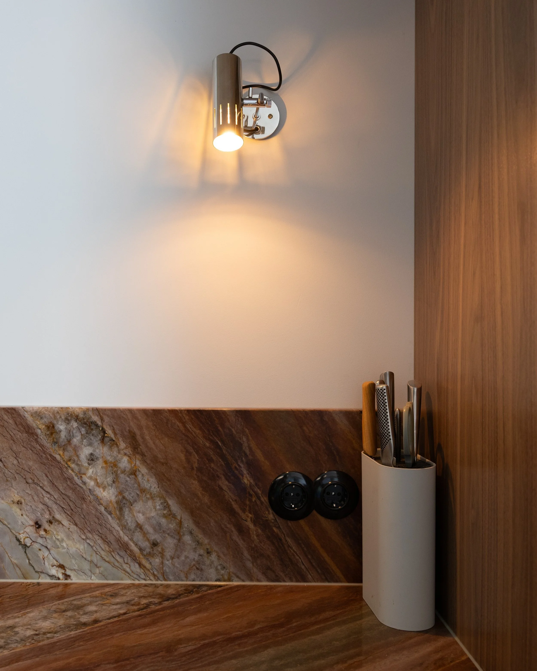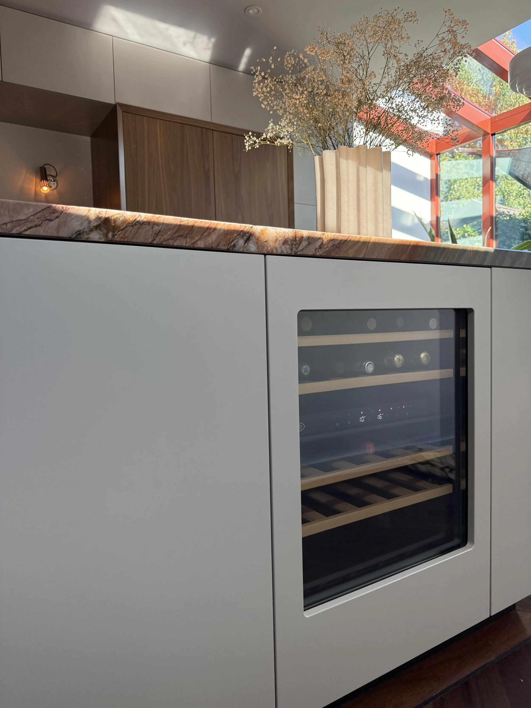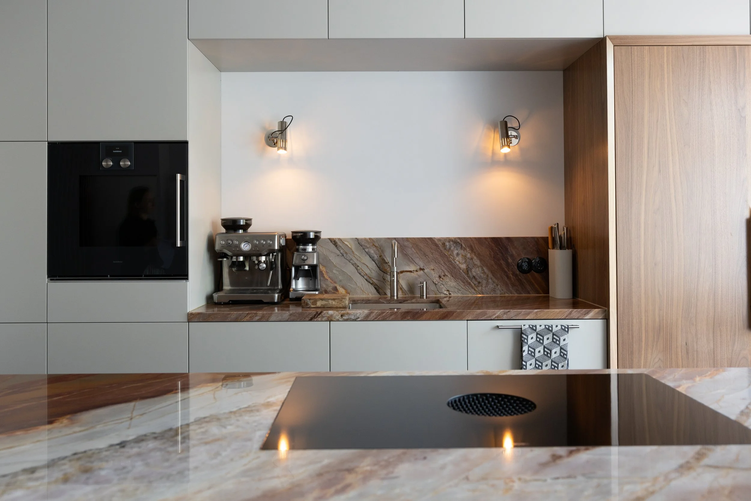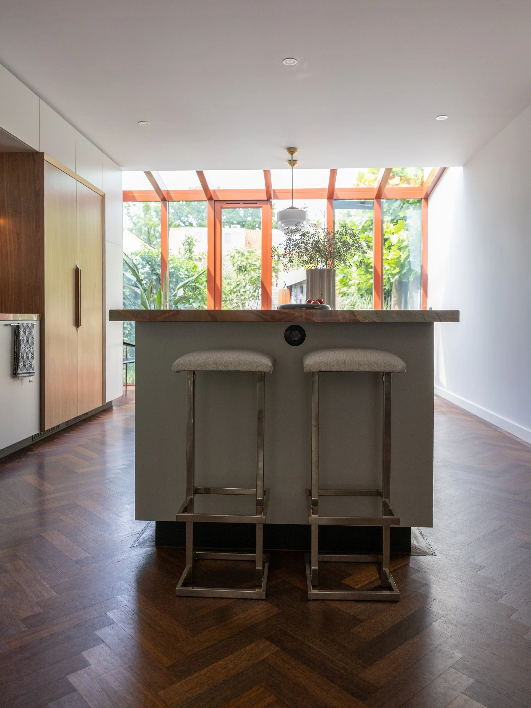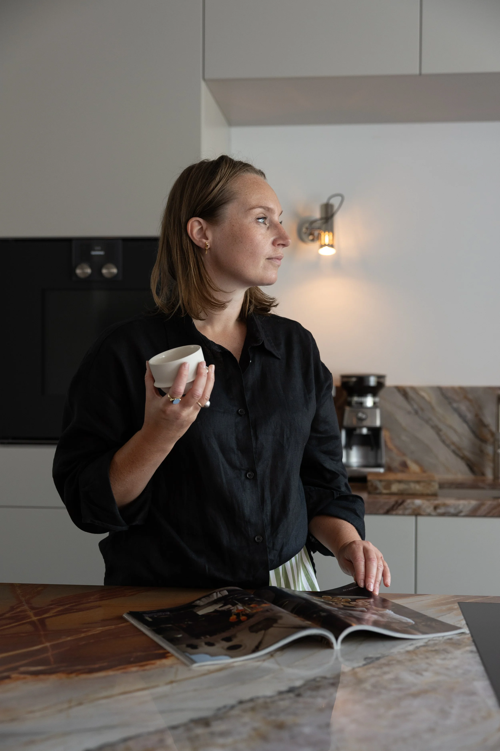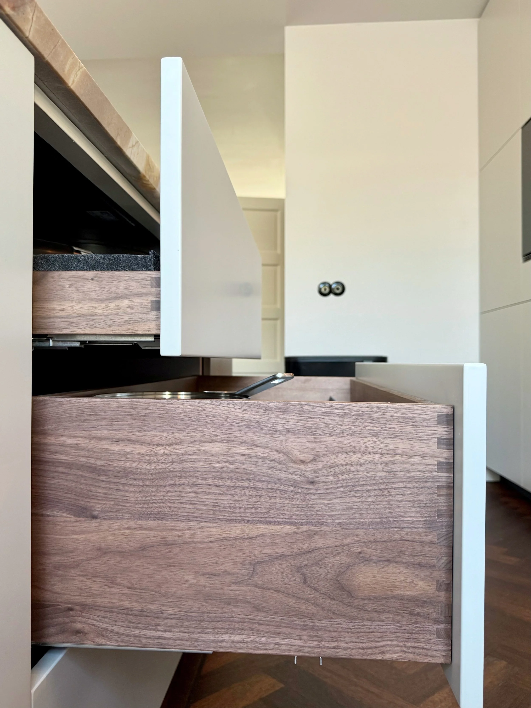Interior design project
The Kitchen
Timeless design,
grounded in the rhythm of everyday living
Serenity and warmth
A space to live in
This kitchen was designed as part of an extension to a 1930s home.
A bespoke approach allowed the architecture to guide every detail, combining natural materials, soft light, and functional simplicity.
The result
A calm, warm space that feels open yet grounded. Designed for living: to cook, work, gather. Honest, intuitive, and made to evolve over time.


