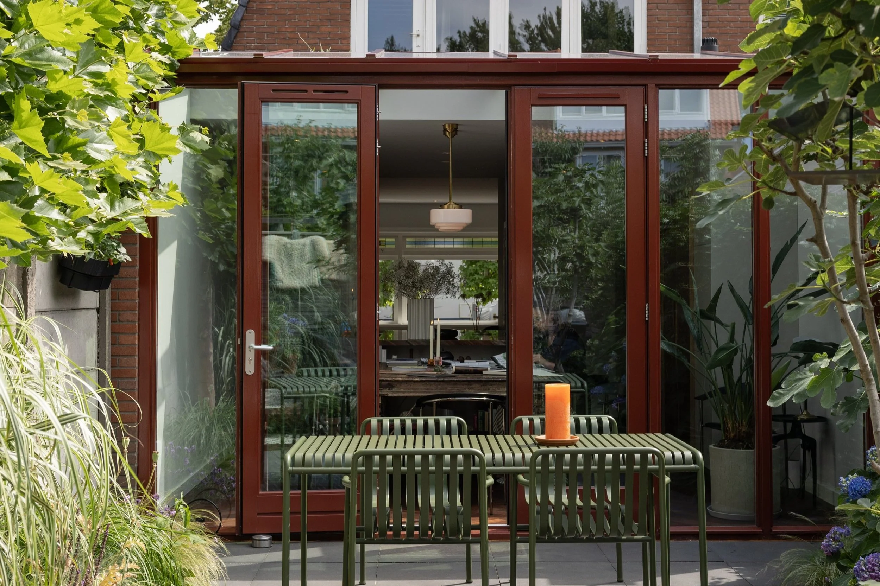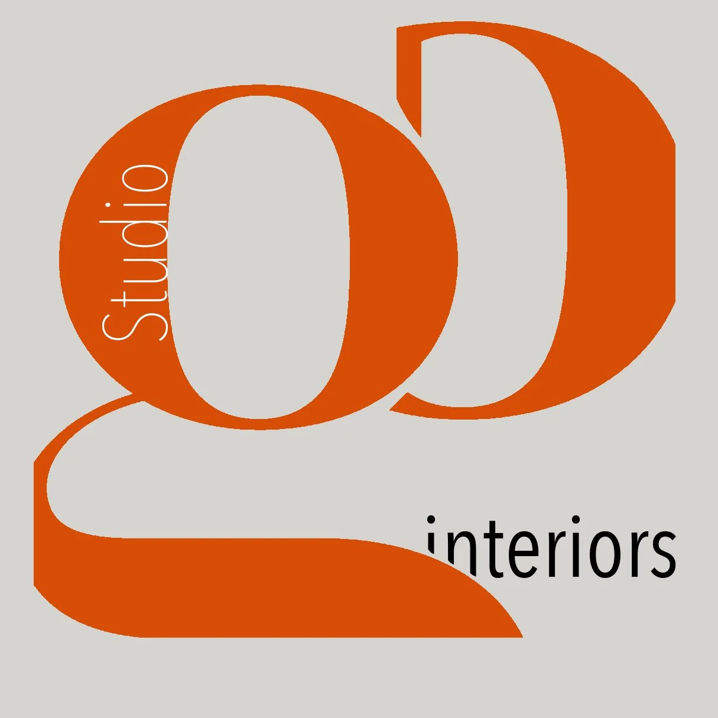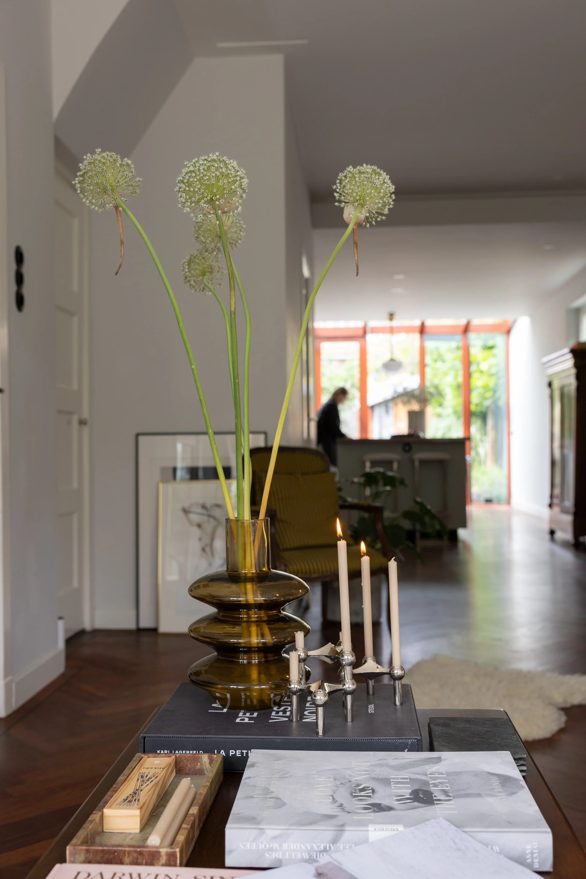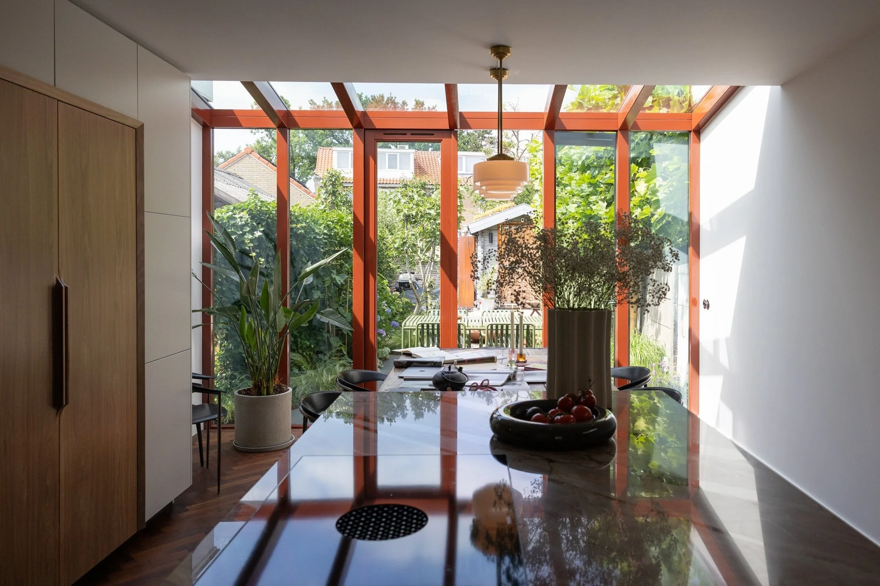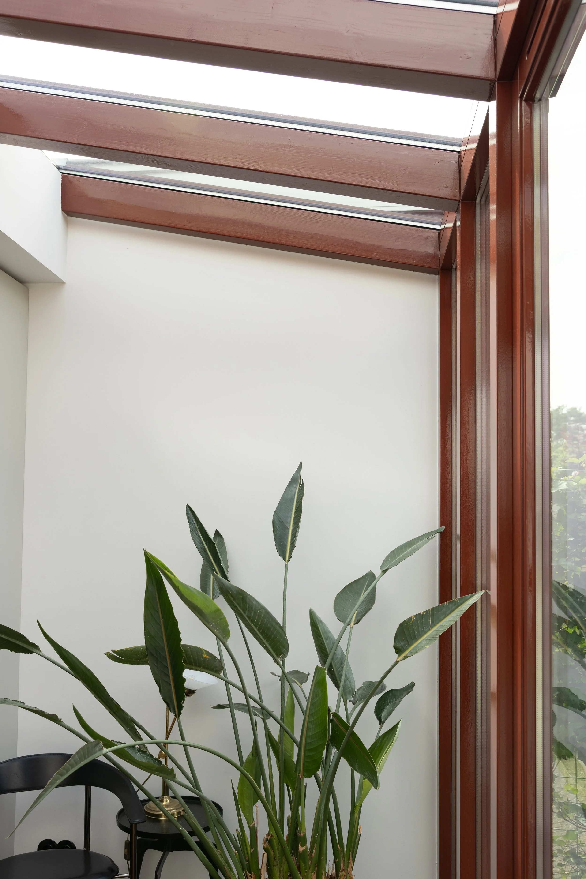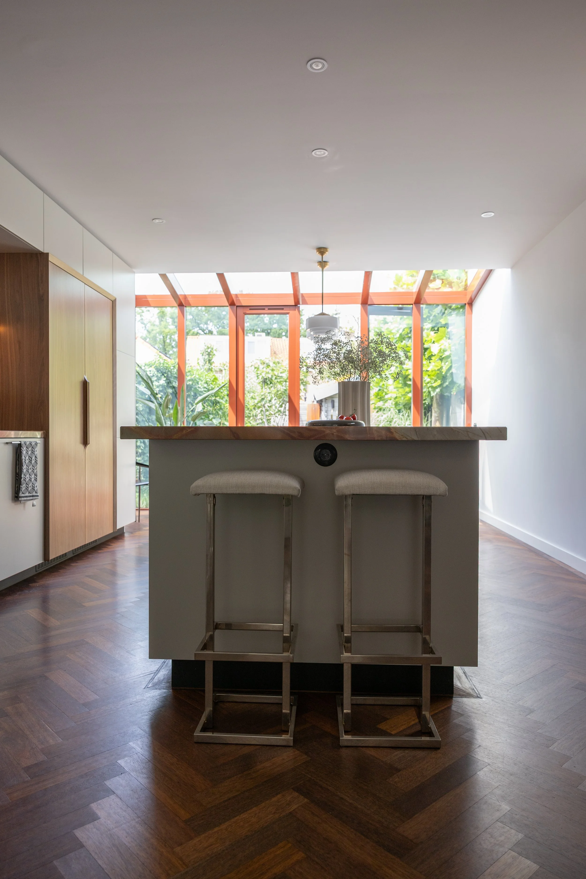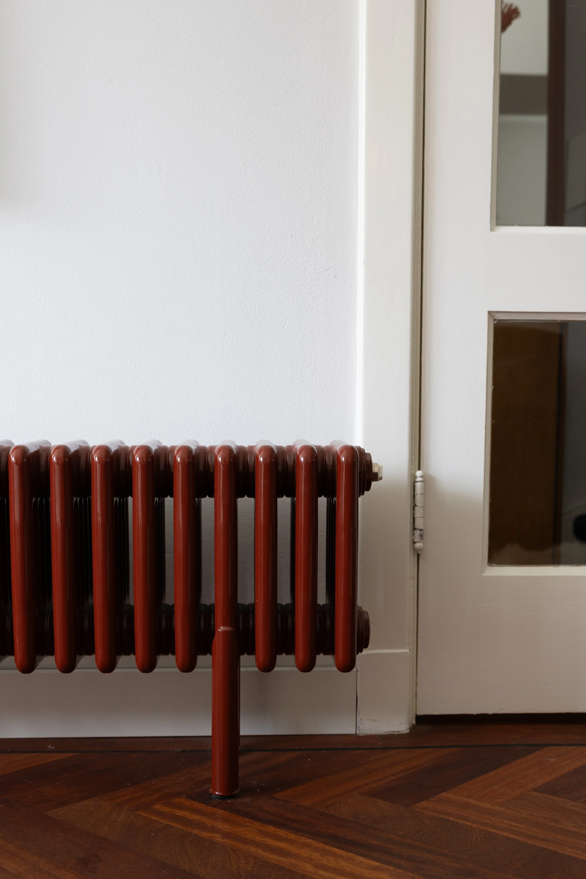Interior design project
1930s Extension
Timeless design,
grounded in the rhythm of everyday living
Quiet light
Where a 1930s structure meets contemporary rhythm
This light-filled extension forms a natural continuation of a 1930s home. Every decision was guided by the existing architecture: natural materials, filtered daylight and functional simplicity work together to preserve the house’s original character while opening it to the garden.
The result is a calm, inviting room that feels both spacious and grounded—made for cooking, working and gathering. Colours were chosen after close study of light fall and temperature; high-performance glass filters UV to avoid discolouration and excess heat. The herringbone floor extends seamlessly from the old rooms, anchoring the new volume in its historic context.
Honest, intuitive and ready to evolve, this is a place where indoors and outdoors meet without compromising the spirit of the 1930s home.
Construction: DDV Bouw
Architect: Architectenbureau Claassens
Kitchen/ Interior Construction: Bert Helmich
Floor: Baltussen Vloeren


